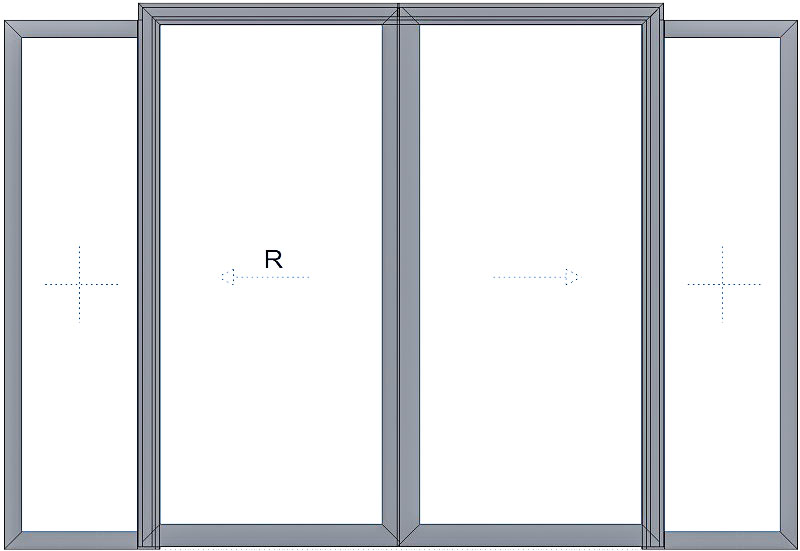New product
Fire-resistant steel profile sliding door, two-sided
PFD 036, PFC 036
- 30
- Max width: 3110 mm
- Max height: 3320 mm
- Fuego Light

Recommended use
Sliding doors are used in seperation walls of room, if opening of door must create as large aperture as possible or there is no room for opening of usual door. Class EI230 fire barrier door stops the spreading of fire and isolates the heat from the fire for at least 30 mintues. Because of large glass surface, this door is especially suitable to seperate fire barrier sections in places, where there are many people moving around – schools, hospitals, stairways and halls of office buildings and other public buildings. The door is intended for indoor use in dry and heated rooms where there is no direct contact with chemicals and no corrosive environments.
Dimensions
Maximum dimensions of the door light aperture are (width x height): 2600×2500 mm.
Maximum dimensions of the door with the upper and side are (width x height) : 3110x3320mm.
Maximum height of the top lights: 600 mm; maximum width of the side light: 360 mm.
Conformity certificate
Fire-resistance has been tested in German IFT Rosenheim laborotory according to standard EVS-EN 16034:2014 and certified by Finland VTT EXPERT SERVICES OY in accordance with the standard EVS-EN 16034:2014 with a certificate no.VTT-RTH-00055-16, which ensures the EI230 fire resistance class.






